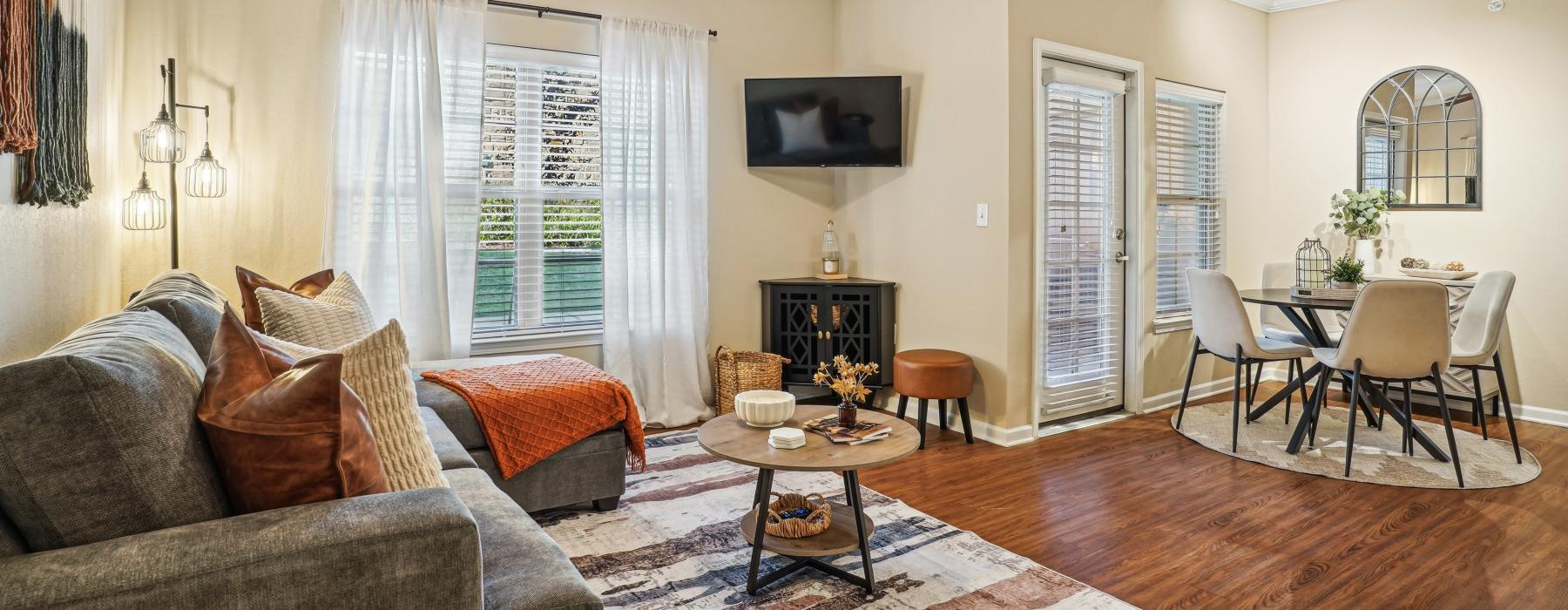AWAKEN THE AWESOME
At Overlook Ranch, you’ll wake up every morning ready to take on the world. Your spacious apartment is thoughtfully designed for your comfort, from the gourmet kitchen and stylish wood-style flooring to the private patio or balcony and large walk-in closets. You’ll also appreciate handy features such as the full-size washer and dryer connections and extra storage. Our pet-friendly one-, two-, and three-bedroom apartments for rent in northern Fort Worth, Texas, deliver the lifestyle you’ve imagined in a convenient location near Alliance Gateway.
Floorplans are artist's rendering. All dimensions are approximate. Actual products and specifications may vary in dimension or detail. Not all features are available in every rental home. Prices and availability are subject to change. SQFT listed is an approximate value for each unit. Please see a representative for details.





